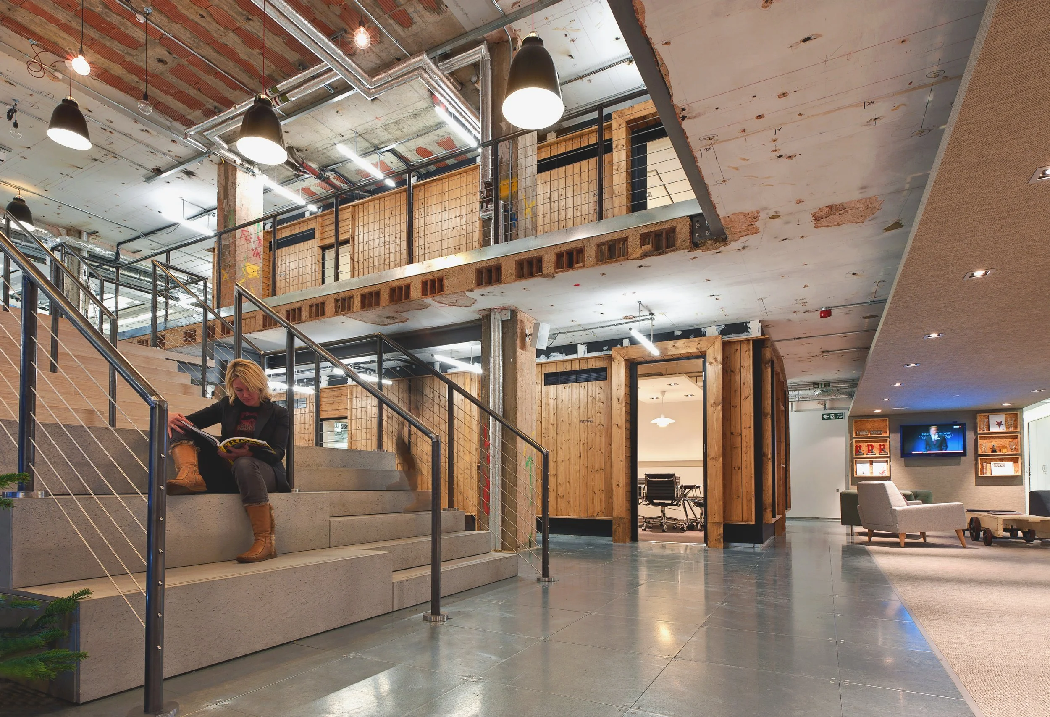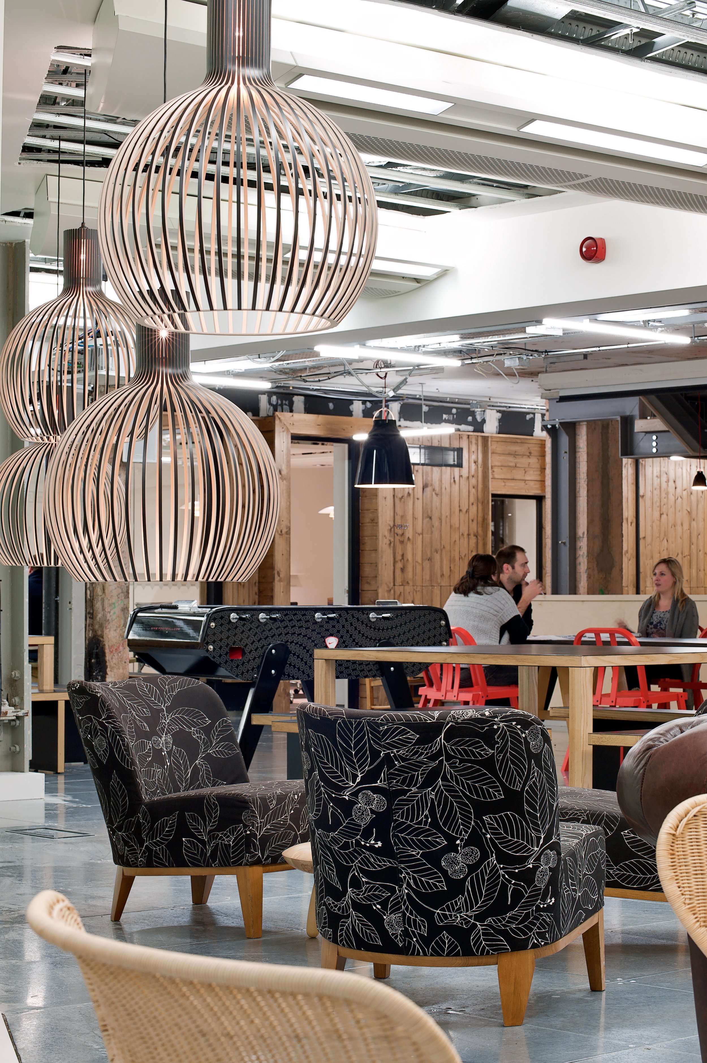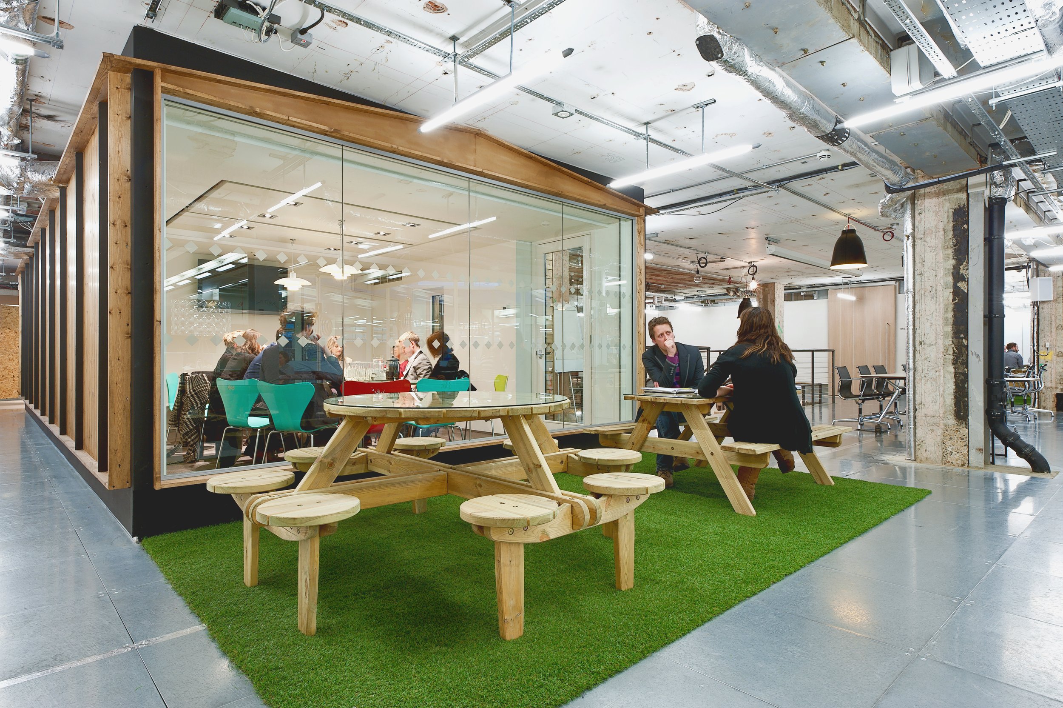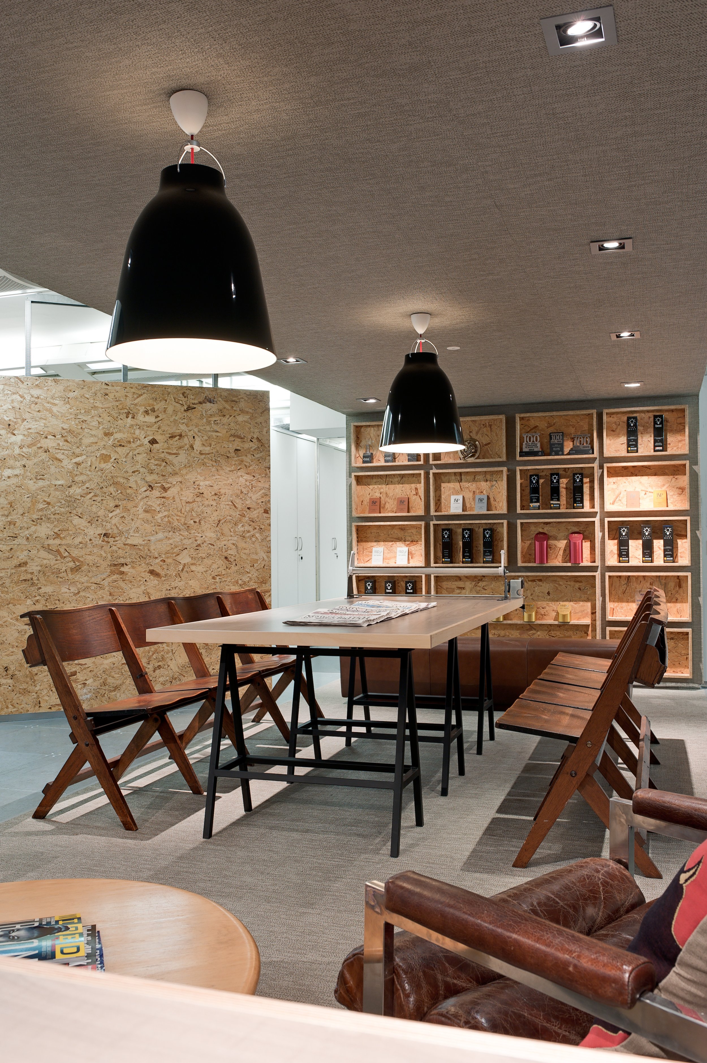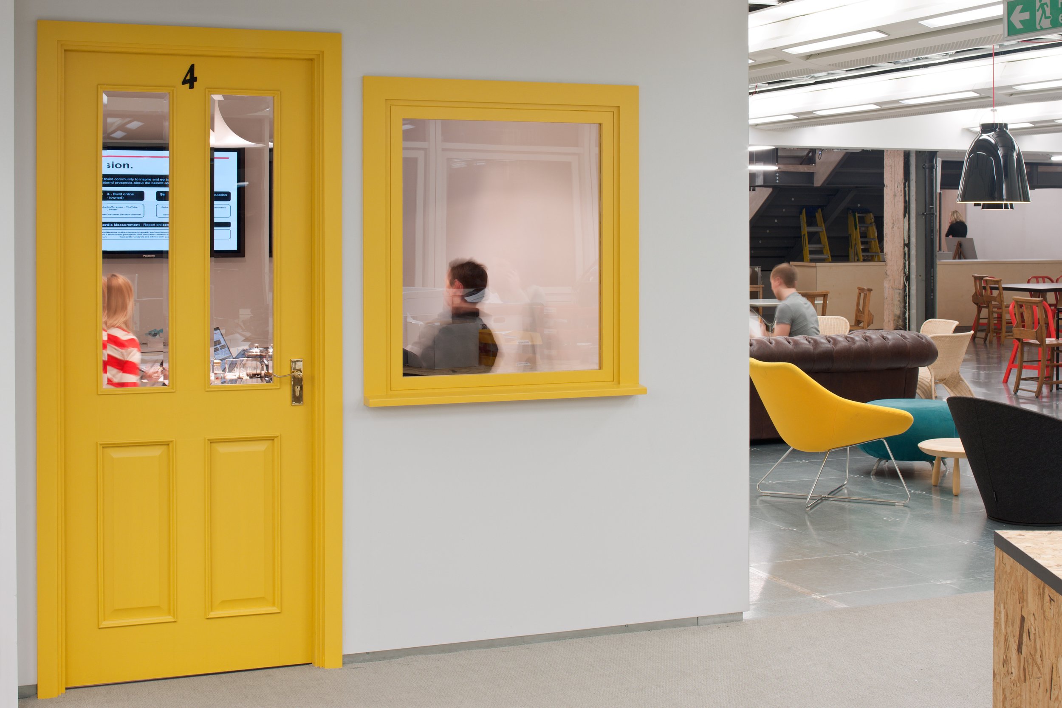2007…
Environmental
Social
Hybrid
EdC
LOCATION
London
SIZE
50,000 sq ft
SECTOR
Workplace
DISCIPLINES
Interior design
SERVICES
CAT B, Interior Architecture
OVERVIEW
This project holds a special place in our hearts because of its profound impact and the foundational principles it established, which continue to guide us today. The executive brief was ambitious: to merge seven distinct companies with seven different cultures into one building across two floors, all within a tight budget.
The available building had a distinctly corporate feel, but it was the only option that aligned with lease breaks and timing constraints. Through numerous workshops with a diverse range of creatives, we spearheaded a paradigm shift in both workplace and construction approach.
We transitioned all teams to hybrid working arrangements, introduced shared offices and established a central breakout hub with satellite creative zones integrated throughout. Our focus was on prioritising people over physical fittings, allowing for a dynamic space plan that could expand or contract as needed. We reimagined the sterile corporate space into a vibrant, flexible workspace that fostered company cohesion and served as a catalyst for creative ideation. This project exemplified our commitment to innovation, sustainability, collaboration and transformative design, setting a benchmark for future endeavours in the industry.
“The team really embodies a ‘next generation’ approach, characterised by profound insight, intelligence and unparalleled creativity. With a penchant for thinking differently, they excel in crafting and delivering inspirational spaces even within the tightest constraints.”
Explore further . . .
The Howard de walden Estate
Oxygen

