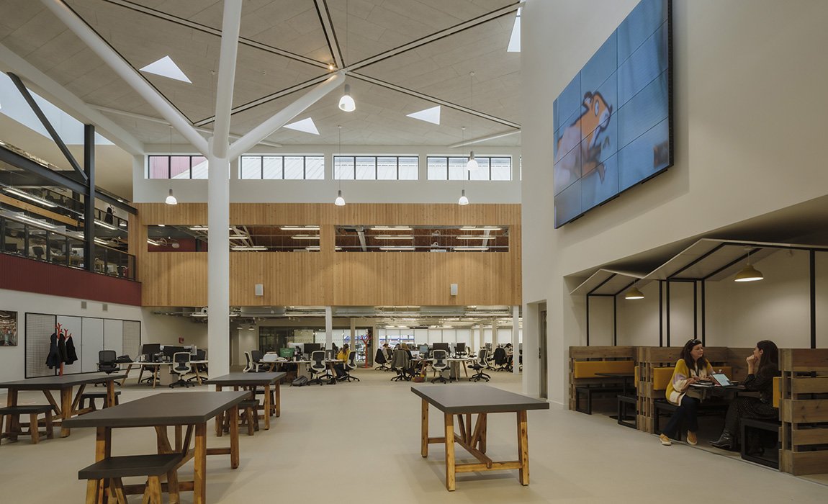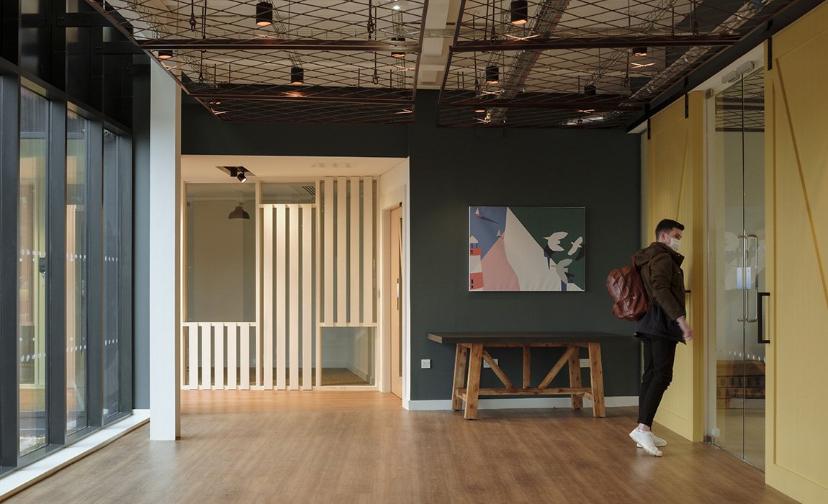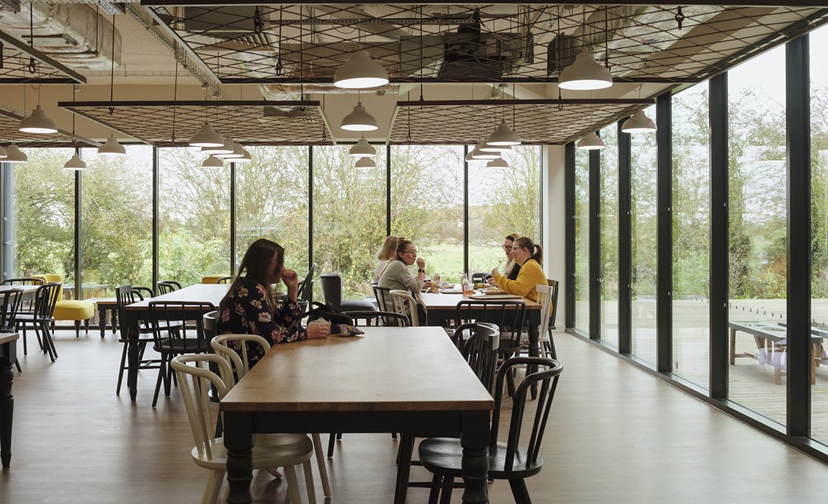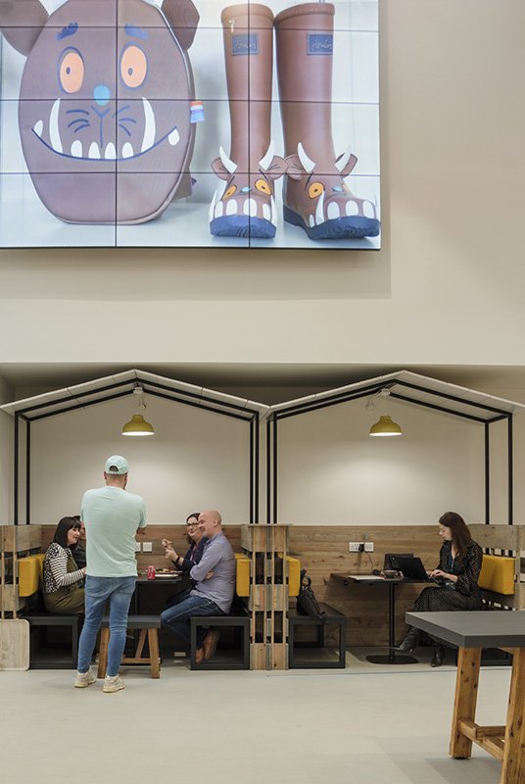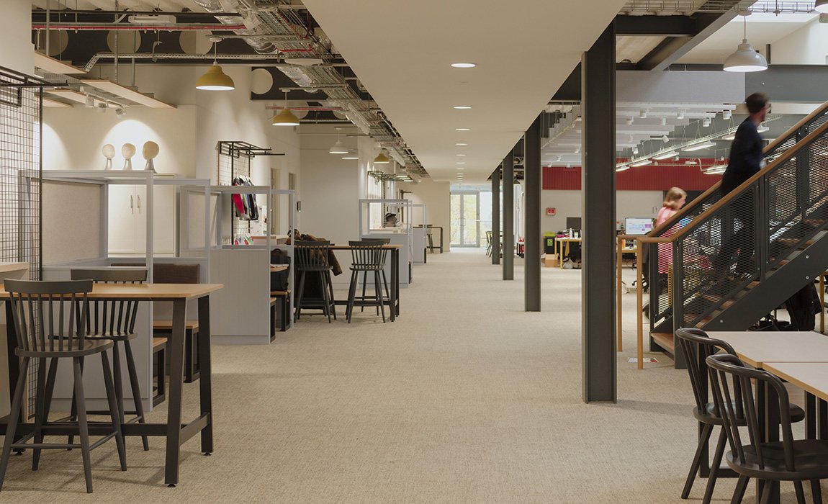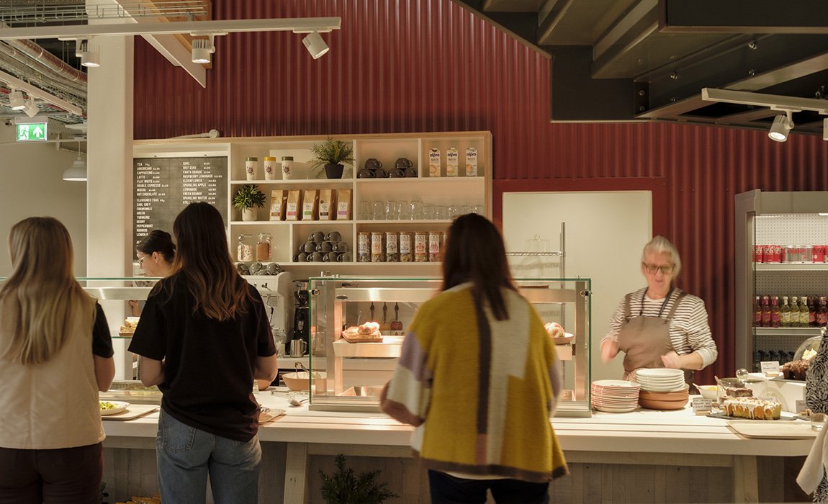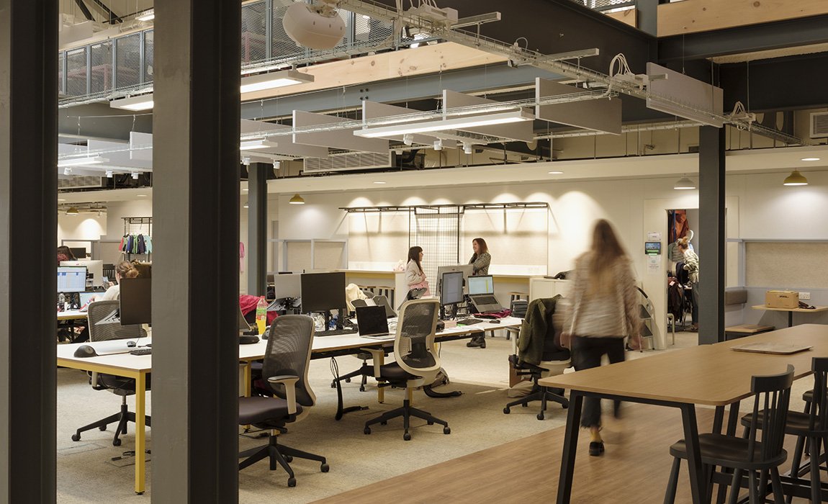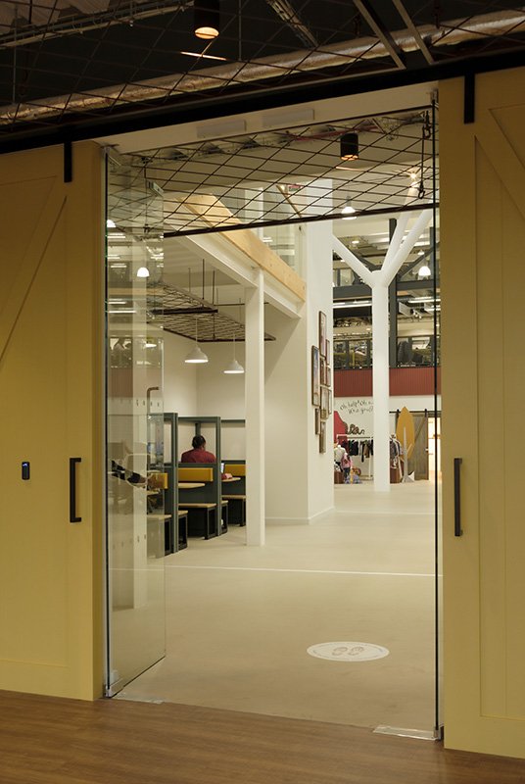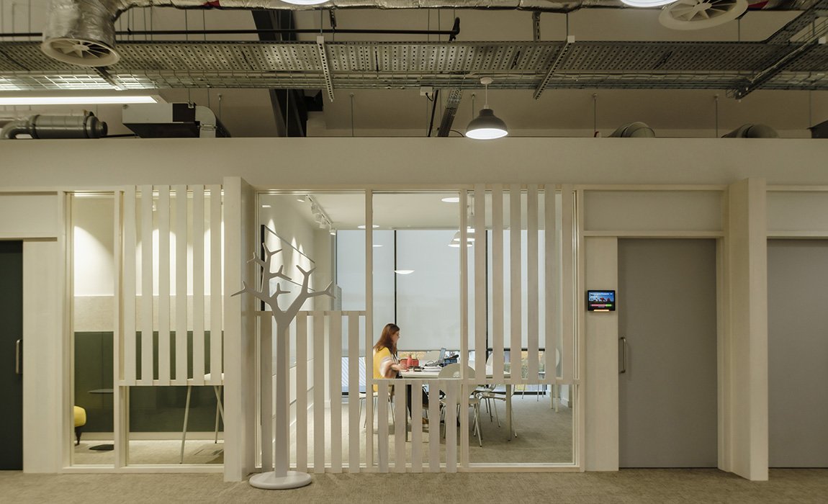A Tour of Joules’ Market Harborough Office
Featured in Office Lovin’
“The Joules brand values are omnipresent through key moments both externally and internally. Everything from the reception, landside meeting spaces, product showcase and communal spaces to wayfinding, textures and finishes have been designed to inspire and engage all visitors and users in the Joules way of life.”
Michael Fern - Director, Edge
The online directory which aims to showcase the best architecture & interior design firms from around the globe, has featured Edge’s design for Joules’s, Head Office.
Edge designed the new building to maximise natural light and take advantage of views to the adjacent fields and with a central atrium to serve as the communal space at sits the heart of the new campus. Enclosed and fully conditioned, the atrium provides the feeling of being in the yard of a farmstead, enclosed and protected by the surrounding barns and other buildings. At its centre is a structural ‘tree’ supporting the roof.
The materials and colours throughout the exteriors correspond to the language and palette of materials often used in farmsteads in the English countryside and the detailing aims to be traditional with a contemporary twist.Edge wanted to create a sense of gradual discovery on the journey from public highway to the campus front door. The tallest structure on site is the large east barn which has been designed to create a landmark gateway building for the new Joules campus.
A full write up by Office Lovin’ can be found via the button below.
