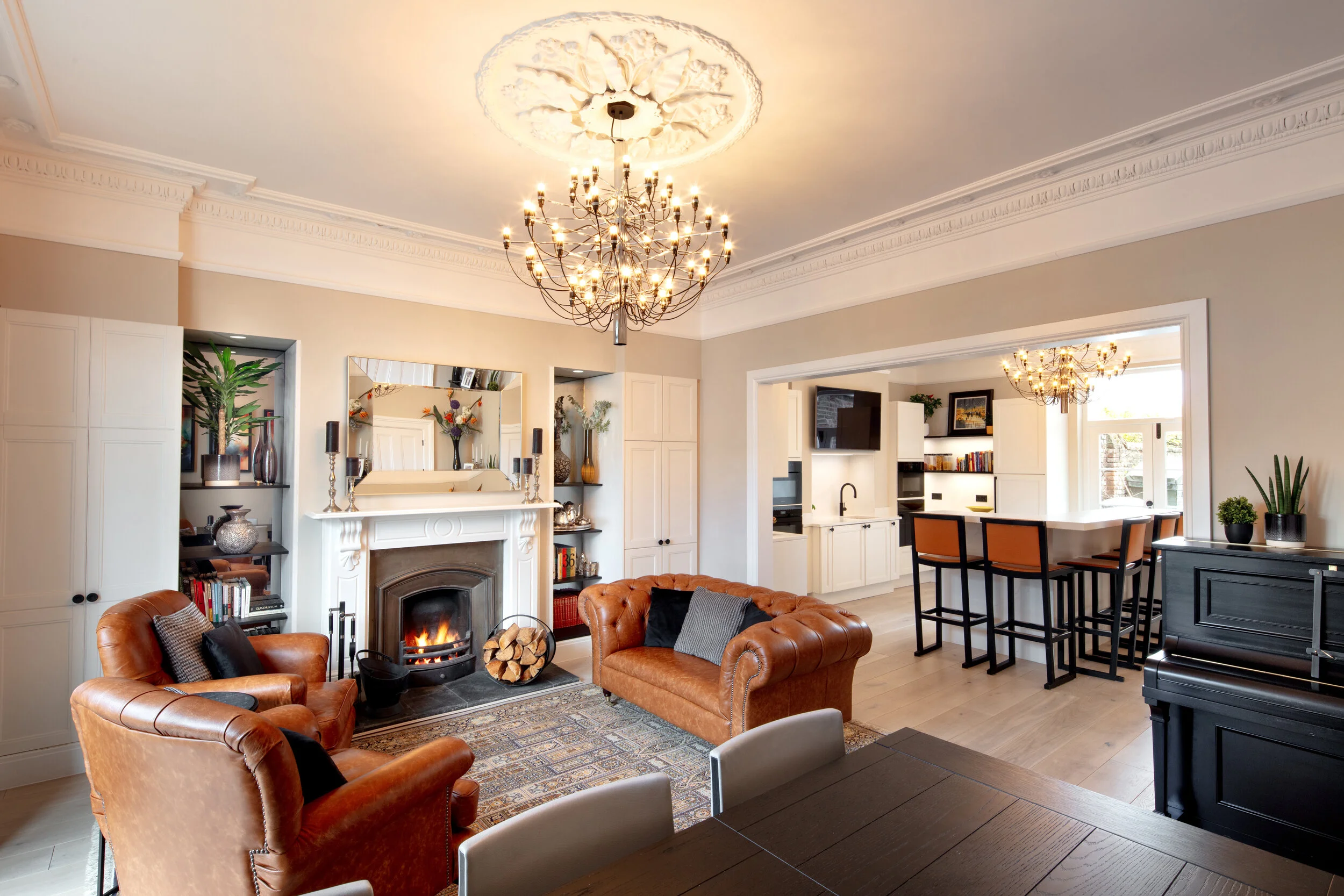A Victorian Renovation
Yorkshire
LOCATION
Yorkshire
SIZE
4,000 sq ft
SECTOR
Residential
DISCIPLINES
Interior design
Architecture
SERVICES
Building design
OVERVIEW
Long before the pandemic, our client had been thinking about how technology was transforming work and adopted hybrid working. Now based in a ‘15 min city’, this property provides a family home and a Hub for the business.
Built in 1860, this early Victorian property has been restored wherever possible, with contemporary insertions that include open plan living, sound proofing acoustics and working at home space and technology, bringing the property into the 21st century.
Notable features are the opening of the original lounge and kitchen to create an open plan kitchen diner with new French doors leading to a walled garden. Each room has a distinct character including different material pallets, fireplaces, ceiling roses, restored plasterwork and new black traditional radiators. Linking this together is a four-storey staircase with bespoke light fittings, a restored balustrade and dramatic contrasting carpet.
Explore further . . .
The artist within
costa coffee








